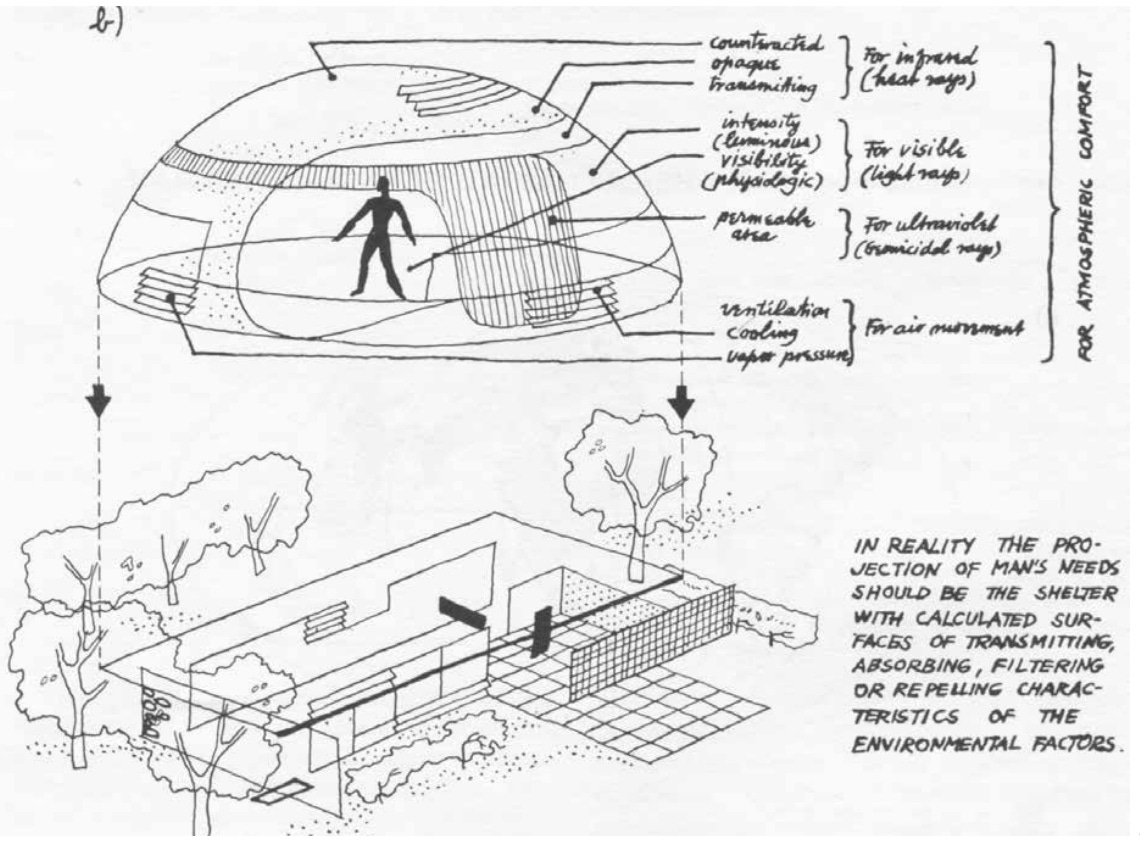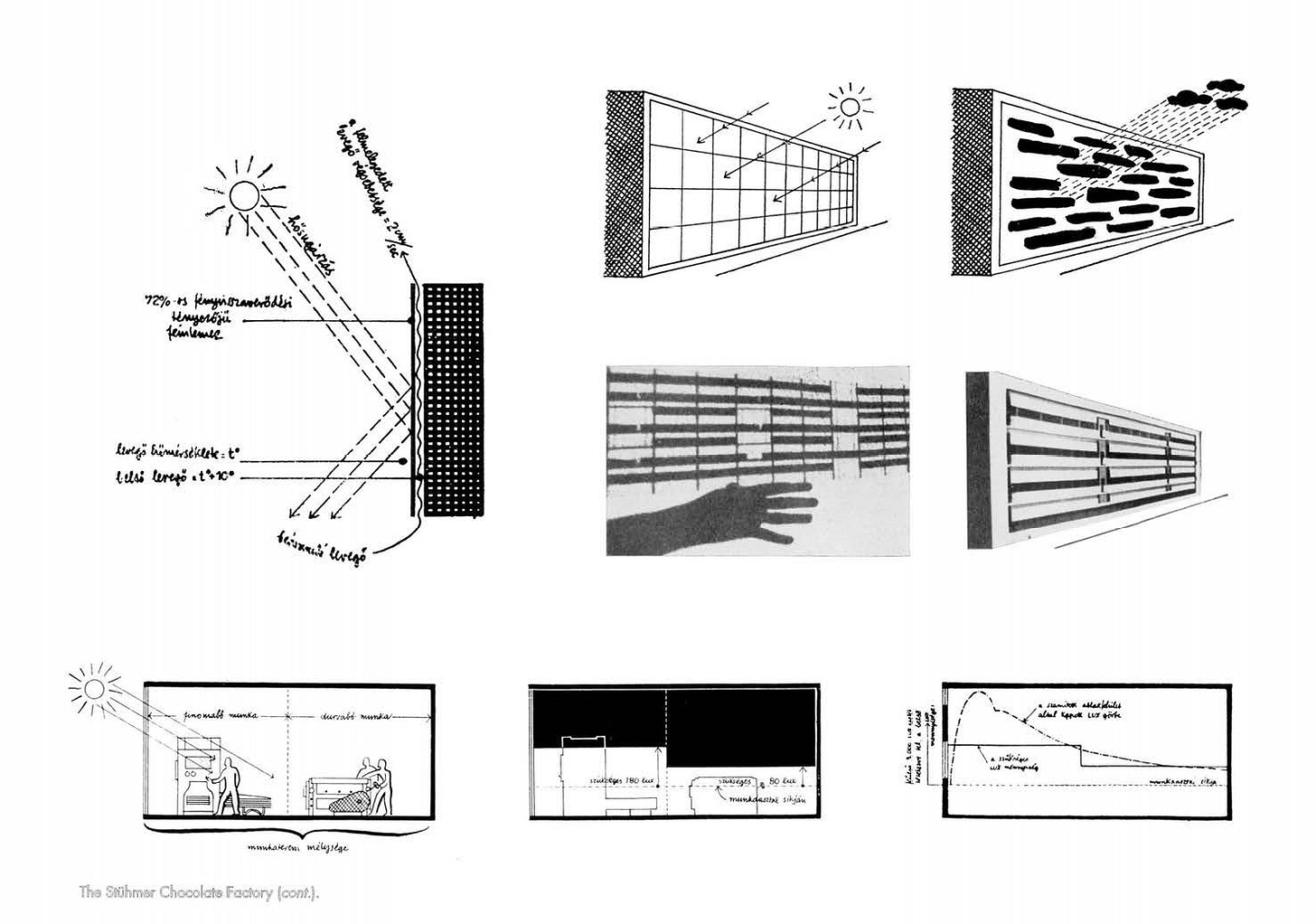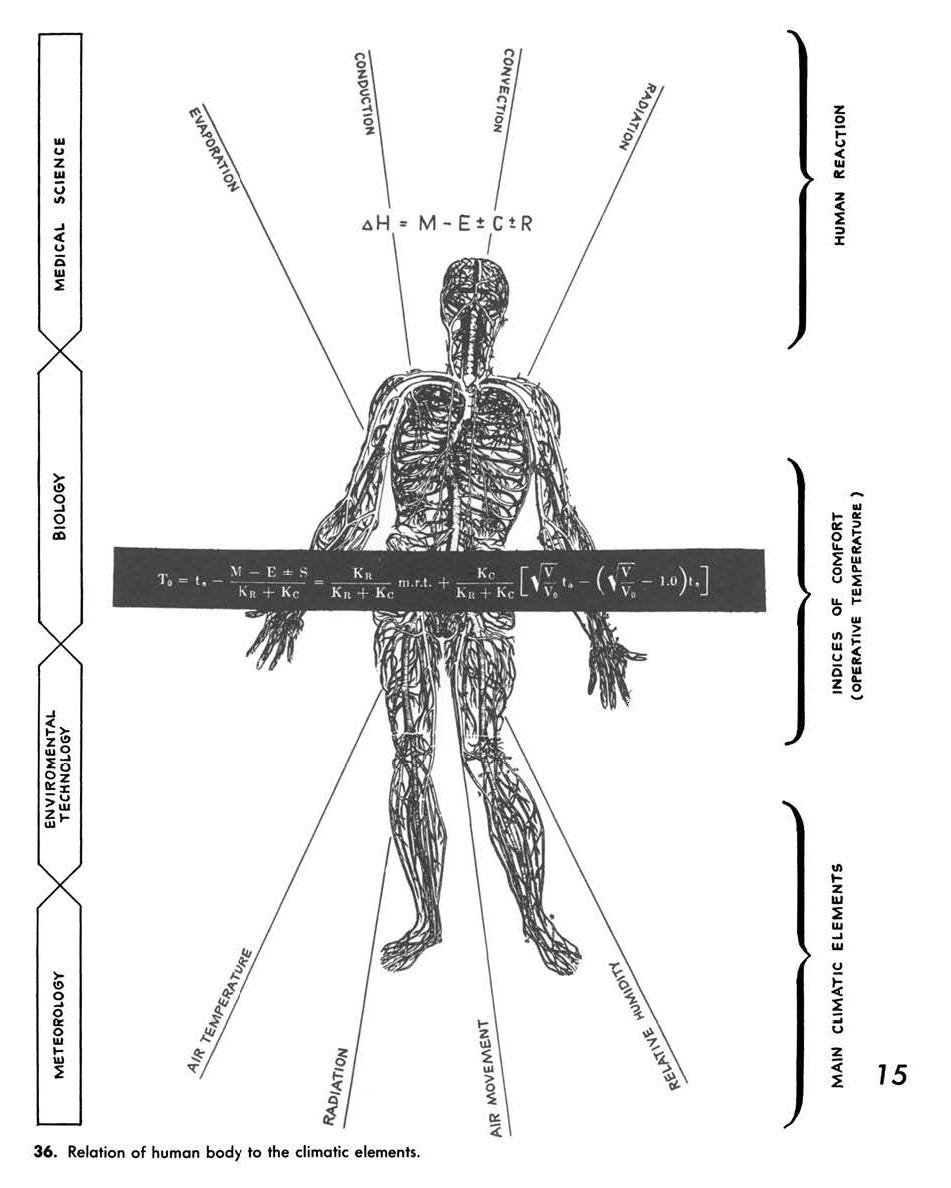The Roots of Bioclimatic Design: Leveraging Climate Data to Inform Building Design
Bioclimatic design involves leveraging climatic data and context to design buildings specific to the needs of the region's people. It is rooted in a relationship between humanity, nature, and comfort.
Even though today many architects and designers often claim that discussions about sustainability and design were not prevalent just about a decade ago, the studies of bioclimatic design date back to the 1930s. We can claim that carbon emissions became a hot topic in the last decade, as we recently managed to calculate the impact of anthropogenic activities and the amount of CO2e emitted in the atmosphere. However, the science and application of bioclimatic design can be traced back almost 100 years.
The Roots of Bio-climatic Design
The work of the Olgyay brothers, Victor and Aladar, is one of the earliest examples that systematically integrates localized climate information into architectural design decisions, influencing built forms, facade elements, internal spatial organization, external layouts, and aesthetic identities. Their research and publications mark a crucial milestone and become the foundation for much of the building simulation software used today.
Since the beginning of their careers in Hungary in 1935, Victor and Aladar exhibited an intense curiosity about the natural world and its interplay with architecture. Their designs exemplify functionalist Bauhaus ideals (1919 - 1934), emphasizing that the design of an object should be a formal expression of its function. For the Olgyay brothers, “The primary task of architecture is to act in man’s favor; to interpose itself between man and his natural surroundings to remove the environmental load from his shoulders.” They built over forty projects in Hungary before World War II that demonstrated a comprehensive application of environmental design and analysis.
One of their most popular work was the Stühmer Chocolate Factory completed in 1941. This project showcased innovative calculations and solutions such as extensive daylight model testing and a ventilating facade to passively mitigate solar heat gain, all accomplished without the sophisticated software available today. Then, these environmental investigations were harmonized with an aesthetic aligned with the prevailing modernist style.
In 1947, the Olgyay brothers brought their architectural style to the United States, a world recovering from World War II. In the U.S., architects like George Fred Keck and Frank Lloyd Wright had already started applying some bioclimatic design strategies, evident in "passive solar houses" and "prairie houses" with large south-facing windows.
After the war, there was a tendency to unify the notion that International style should embrace one design approach with shared aesthetics. This ideal minimized the influence of climate, region, and culture on architectural design. It was believed that new technologies such as air conditioning would be efficient in compensating for the summer heat and discomfort caused by humidity. The whole one-fits-all design approach that ignores climate and region led buildings to be built highly reliant on technology and mechanical systems.
Many architects and academics facilitated the developments in bioclimatic design in the later 20th century. Others who pioneered this field include Simos Yannas, whom I had the honor of studying as his master’s student at the Architectural Association.
Importance of Climate Data and Regional Appropriation
Humans possess limited physical flexibility and adaptive capacities compared to many animals equipped with natural defenses against various adverse climate conditions. For instance, bears can reduce metabolism through slumber in cold weather, bats can endure a body temperature change of 60 degrees, and elephants can cool their blood by moving their ears.
As climate change and global warming intensify, the health and comfort of occupants take on heightened significance, emphasizing the urgent need for a bioclimatic design approach. Regional appropriation emphasizes a practice where architecture reconnects with context and place, showcasing the enduring importance of architecture deeply rooted in its climate and surroundings.
The design community must acknowledge its deep connection to the issue and take responsibility for propelling both the design professions and society toward viable solutions. Designing not just with but also for the climate is a choice we can make by utilizing the climatic data at the start of our design process.
The Bioclimatic Design Process
The ideal approach is to collaborate with, rather than resist, the forces of nature and harness their potential to enhance living conditions. A structure that reduces undesirable environmental stresses and utilizes all natural resources favorable to human comfort can be defined as"climate balanced."
In this foundational framework designing a climate-balanced architecture follows four steps,
CLIMATIC ANALYSIS: Climate consideration stands out as the first step in crafting high-performance buildings. The detailed analysis requires the study of specific elements such as temperature, humidity, radiation, and wind effects. Understanding the data and its impact on the design set the foundation of the solid framework for a sustainable design approach.
BIOLOGICAL EVALUATION: The climatic data studied needs to be correlated with human comfort and sensations. Plotting climate data charts and analyzing the region's characteristics would provide opportunities for designers to identify problematic conditions and prioritize design strategies aimed at achieving comfort.
TECHNICAL ANALYSIS: Design decisions, driven by climatic and biological evaluations, need to be closely connected to specific conditions such as site selection, orientation, shading calculations, building shapes, air movements, and indoor temperature balance using calculative methods. Calculations should be conducted iteratively, and design decisions should be optimized for resilient results that can adapt to the passage of seasons and time.
ARCHITECTURAL APPLICATION: Bioclimatic principles, applied by studies conducted in previous stages, can manifest in various architectural features, including building layout (shape), orientation, window size, and ventilation openings. These features play an essential role in influencing indoor climate by altering interactions between the building and its environment. Our contemporary designs should commence with a bioclimatic perspective, thoroughly optimizing all available passive-mode design options. It should then progress through an intermediary stage of mixed-mode options before advancing to full active-mode systems.
Vitruvius, in De Architectura, emphasized:
“If our designs for private houses are to be correct, we must at the outset take note of the countries and climates in which they are built. One style of house seems appropriate to build in Egypt, another in Spain, a different kind in Pontus, one still different in Rome, and so on with lands and countries of other characteristics. This is because one part of the earth is directly under the sun's course, another is far away from it, while another lies midway between these two. Hence, as the position of the heaven with regard to a given tract on the earth leads naturally to different characteristics, owing to the inclination of the circle of the zodiac and the course of the sun, it is obvious that designs for houses ought similarly to conform to the nature of the country and to diversities of climate.”
The challenge of adapting buildings to the environment has persisted for centuries. This is partly due to the search for a one-size-fits-all solution, rigid frameworks, and guidebooks. In the theory of sustainable or bioclimatic design, no rigid recommendations can be made, architectural approaches should be optimized according to the climatic conditions of the selected site to achieve energy efficiency and human comfort.
Victor Olgyay passed away on Earth Day 1970 when the CO2 level in the earth’s atmosphere was 325.68 parts per million (ppm). When he was born in 1910 the concentration of CO2 was about 299.7ppm. As of January 25, 2024, the global annual atmospheric level of CO2 reported by NOAA is 421.04 ppm.
Even though there is significant interest and some application of bioclimatic design principles, it is not yet fully understood or widely practiced. The steps to promote greater adoption of bioclimatic design in architectural practice involve:
Recognizing that bioclimatic design and climate considerations are not recent ideas with limited examples.
Initiating projects by comprehending the most crucial climatic conditions of the specific site.
Aligning design decisions to compensate for disadvantaged seasons and enhance human comfort.
Employing calculation tools developed in recent years. If the Olgyay brothers were able to analyze thermal performance with a Thermoheliodon, we could also utilize our more user-friendly software for informative calculations.
Monitoring the performance and resilience of buildings, not abandoning the project once constructed but allowing time and budget for post-occupancy refurbishments.
Resource of the Week
As described in Olgyay's framework, the first step is to understand the climatic conditions and regional appropriateness. This week, I would like to introduce an open tool designed to assist designers in the initial phase of bioclimatic design, which involves understanding a site's local climate. Currently, the industry heavily relies on specialized tools. While those tools are extremely versatile, they are not immediately accessible to non-experts with guidance on interpreting the results.
This tool aims to serve a wide range of design practices, enabling the creation of high-quality, downloadable climate graphics that can explain and communicate the data with a wide range of project teams.
More information on the Center for the Built Environment (CBE) Berkeley can be found on their website:
https://cbe.berkeley.edu/
References
Cutieru, A. (2021, August 9). Re-evaluating critical regionalism: An architecture of the place. ArchDaily. https://www.archdaily.com/966401/re-evaluating-critical-regionalism-an-architecture-of-the-place.
Givoni, B. (1998). Climate considerations in building and Urban Design. Wiley.
Leatherbarrow, D., & Wesley, R. (2014). Performance and style in the work of Olgyay and Olgyay. Architectural Research Quarterly, 18(2), 167–176. https://doi.org/10.1017/s1359135514000475
Olgyay, V. (2015). Design with climate: Bioclimatic Apporach to architectural regionalism. Princeton University Press.
Tiseo, I.(2023). Atmospheric CO2 ppm by year 1959-2022. Statista. https://www.statista.com/statistics/1091926/atmospheric-concentration-of-co2-historic/
US Department of Commerce, N. (2005). Global Monitoring Laboratory - Carbon Cycle Greenhouse Gases. GML. https://gml.noaa.gov/ccgg/trends/global.html







